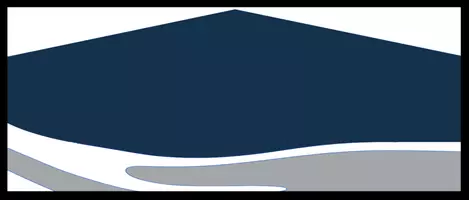$410,000
$389,900
5.2%For more information regarding the value of a property, please contact us for a free consultation.
4045 Syracuse DR Las Vegas, NV 89121
4 Beds
2 Baths
2,775 SqFt
Key Details
Sold Price $410,000
Property Type Single Family Home
Sub Type Single Family Residence
Listing Status Sold
Purchase Type For Sale
Square Footage 2,775 sqft
Price per Sqft $147
Subdivision El Encanto
MLS Listing ID 2337038
Sold Date 11/18/21
Style One Story
Bedrooms 4
Full Baths 2
Construction Status Good Condition,Resale
HOA Y/N No
Year Built 1970
Annual Tax Amount $1,484
Lot Size 8,712 Sqft
Acres 0.2
Property Sub-Type Single Family Residence
Property Description
BEAUTIFULLY RENOVATED, Large Single-Story Home can accommodate all your needs! HUGE Family Room with an Impressive Fireplace that reaches to the Cathedral Ceiling. Fresh Paint Inside and Out, New Luxury Plank Flooring, ALL New Cabinets, New Granite Countertops, New Lighting, New Plumbing fixtures, NEW STAINLESS STEEL APPLIANCES. Primary Bedroom with Sitting Room and Spacious Walk-In Closet PLUS a Secondary Closet. Double-sink Vanity in Primary bath. Tiled Showers in BOTH baths. LARGE Game room / Media room is PERFECT for your Pool Table, or Ping-Pong Table, or Arcade Games, Darts, or WHATEVER YOU CAN IMAGINE! Plenty of room for ALL your furniture, or for entertaining, or for family time, and then some!
Location
State NV
County Clark County
Zoning Single Family
Direction From 95, go East on Tropicana. Make first right on Santa Barbara. Go to the end, that's Syracuse. Property is on the left.
Rooms
Other Rooms Shed(s), Workshop
Interior
Interior Features Bedroom on Main Level, Ceiling Fan(s), Primary Downstairs, Skylights
Heating Central, Gas
Cooling Central Air, Electric
Flooring Laminate, Tile
Fireplaces Number 1
Fireplaces Type Family Room, Living Room, Wood Burning
Furnishings Unfurnished
Fireplace Yes
Window Features Skylight(s)
Appliance Dishwasher, Electric Range, Disposal, Gas Water Heater, Microwave, Refrigerator
Laundry Electric Dryer Hookup, Laundry Closet, Main Level
Exterior
Exterior Feature Patio, Private Yard, Shed, Sprinkler/Irrigation
Parking Features Attached, Garage
Garage Spaces 2.0
Fence Block, Full, Wrought Iron
Utilities Available Underground Utilities
Amenities Available None
Water Access Desc Public
Roof Type Composition,Shingle
Porch Covered, Patio
Garage Yes
Private Pool No
Building
Lot Description Drip Irrigation/Bubblers, Desert Landscaping, Landscaped, Rocks, < 1/4 Acre
Faces North
Story 1
Sewer Public Sewer
Water Public
Additional Building Shed(s), Workshop
Construction Status Good Condition,Resale
Schools
Elementary Schools Ferron William, Ferron William
Middle Schools Woodbury C. W.
High Schools Chaparral
Others
HOA Name NONE
Senior Community No
Tax ID 161-19-812-014
Ownership Single Family Residential
Security Features Controlled Access
Acceptable Financing Cash, Conventional
Listing Terms Cash, Conventional
Financing Conventional
Read Less
Want to know what your home might be worth? Contact us for a FREE valuation!

Our team is ready to help you sell your home for the highest possible price ASAP

Copyright 2025 of the Las Vegas REALTORS®. All rights reserved.
Bought with Marlene E Arellano United Realty Group





